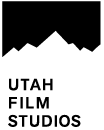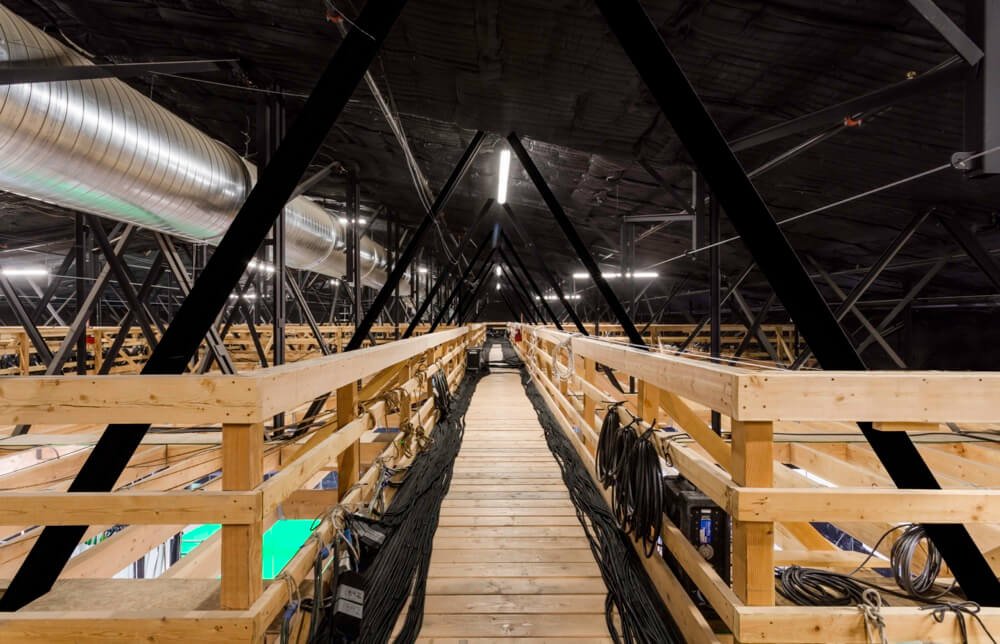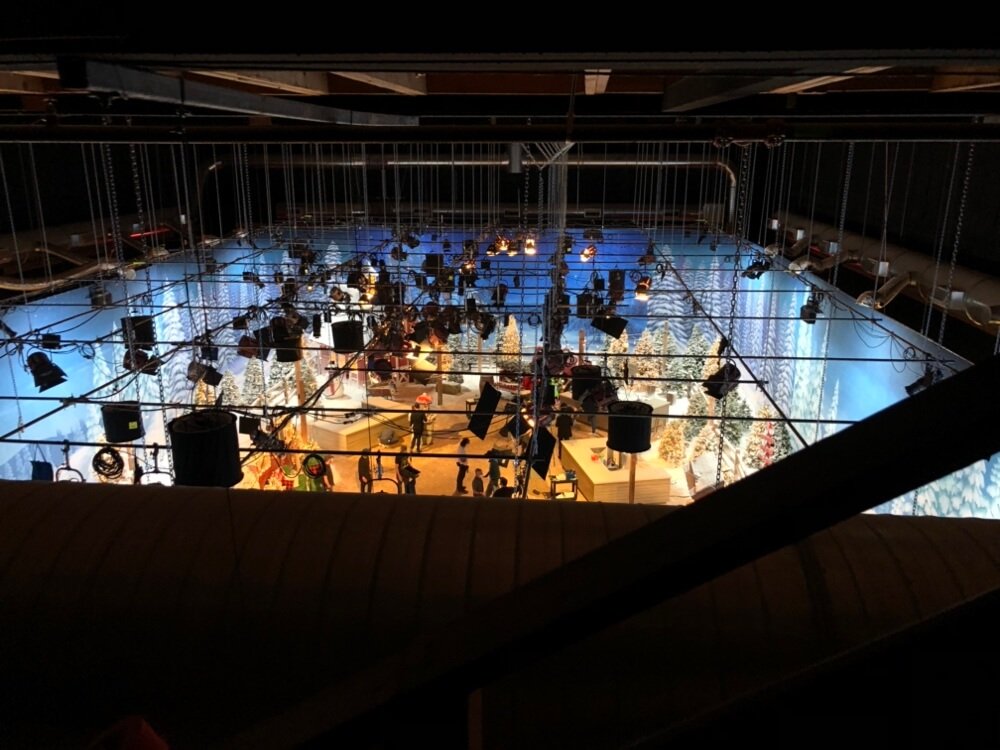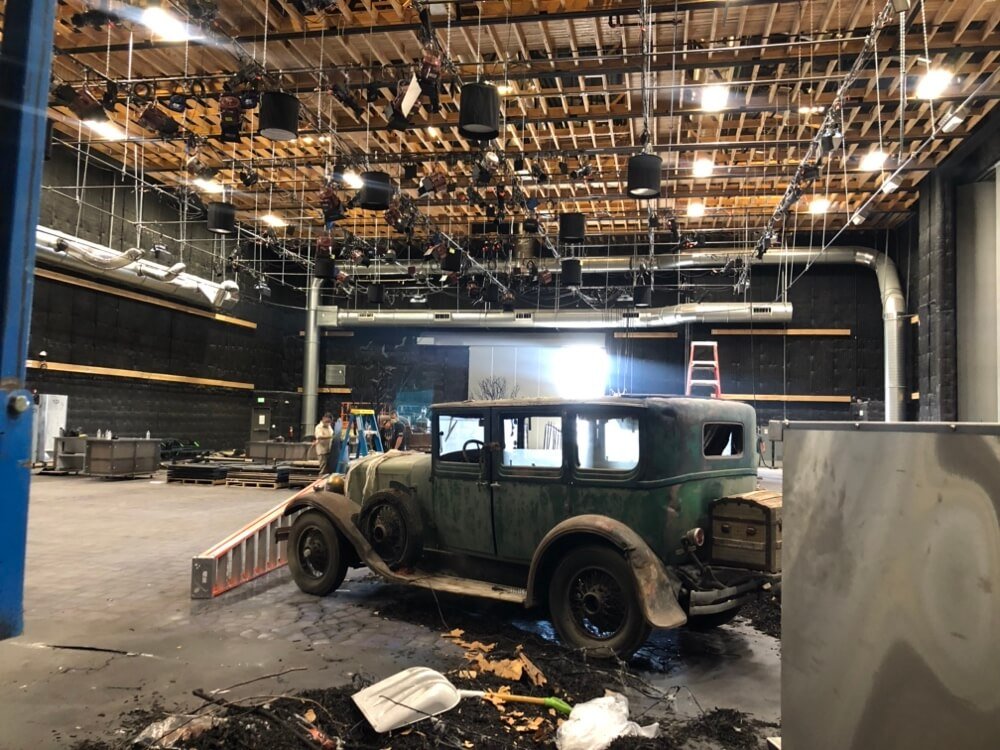
SOUND StageS
45,000 sqft of World Class Sound Stages
Utah Film Studios is known for its 3 spacious sound stages with size and dimensions unparalleled in the State of Utah and comparable to most soundstages located in major production hubs.
Stage 1, 2 and 3 each measure 150’x 100’ giving our clients almost fifteen thousand square feet of useable space.
When needed Stage 2 & 3 can connect with a turn of a key by opening a 70’ x 30’ pocket door to create a nearly thirty thousand square foot stage 200’ x 150’
The stages themselves are equipped with 4 inch thick wood floors, a sound absorbing wooden grid system 35’ above the floor to go along with 14 inch thick walls lined with Insulquilt material and vestibule entries for maximum outside noise proofing and interior sound absorption.
Stage power has been well thought out to handle most any size production as each stage delivers 2400 amps of in house power hook ups distributed throughout various parts of the stages.
| Stages 1-3 Individually | vs | Stages 2-3 Combined |
|---|---|---|
| 15,000 sqft 100' x 150' | Area | 30,000 sqft 100'x 300' |
| 35' Wood Grid & Cat Walk | Grid Height | 35' Wood Grid & Cat Walk |
| 1,500 lb Point Loads | Grid Loads | 1,500 lb Point Loads |
| MDF Over Concrete | Floor Type | MDF Over Concrete |
| 15' x 18' Elephant Door | Load-In Access | 70' x 30' Connecting Door |

PRODUCTION OFFICES
39 Private offices & 3 conference rooms
Located across the hall from all 3 sound stages are 4 individual 6000 square foot production office suites including 39 private offices, 4 break room kitchenettes, 3 conference rooms and ample bullpen space.
The “fully loaded” suite located on the first floor adds laundry facilities, a make up and hair room with mirrors and lights as well as 3 ample sized changing rooms.
The offices at Utah Film Studios come equipped with desks, chairs, bookcases and filing cabinets providing a seamless move in experience without having to figure out the basic needs on your own.
Utah Film Studios provides the ultimate connectivity for your production through our 1GB WiFi and Ethernet and 24 hour access through the building management security system.

MILL
16,000 sqft of flex Space
Complimenting the Stages and Production Offices at Utah Film Studios is a 16,000 square foot support space that can serve as a mill, wood and paint shop, metal shop and auxiliary space for a multitude of different uses including storage.
Fully equipped with six 18’ roll up doors, separate entrance doors, heat and air conditioning along with two bathrooms the mill space is vital to supporting the efforts of film and TV production construction, paint and special effects.
The mill can easily accommodate all sizes of equipment including semi tractor trailers up to 60’.

Parking
ROOM FOR OVER 300 cars and Semi’s
Utah Film Studios provides 320 on site individual parking spaces suitable for most large scale production teams as well as 12 semi tractor trailer slips including power and internet hookups.
The massive fenced in fully paved parking lot circles the entire studio creating easy access to both the stages and production offices.
























